This is the Booklet of General Plans for Saratoga as of May 1945 following her last war time availability at Puget Sound Navy Yard.
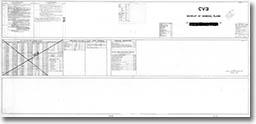 |
USS Saratoga CV-3 - Sheets 1 - 2
Cover and Data Sheets
|
|
 |
USS Saratoga CV-3 - Sheet 3
Outboard Profile, Port side
|
|
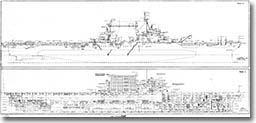 |
USS Saratoga CV-3 - Sheets 4 and 5
Outboard and Inboard profile, starboard side.
|
|
 |
USS Saratoga CV-3 - Sheets 6, 7, and 8
Bridge and Superstructure, Flight, and Main deck.
|
|
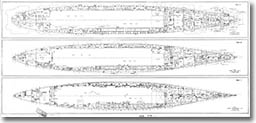 |
USS Saratoga CV-3 - Sheets 9, 10, and 11
Upper Half Deck, Middle Half Deck, Second & Hangar Decks.
|
|
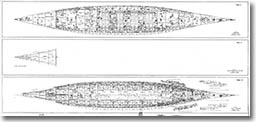 |
USS Saratoga CV-3 - Sheets 12, 13, and 14
Third Deck, Inclined Protective Platform, and First Platform.
|
|
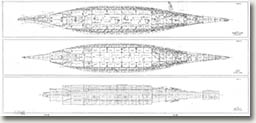 |
USS Saratoga CV-3 - Sheets 15, 16, and 17
Second Platform, Hold, and Inner Bottom
|
|
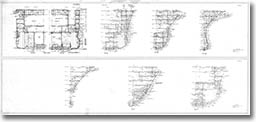 |
USS Saratoga CV-3 - Sheets 18 and 19
Cross Sections forward and Cross Sections Aft.
|
|
|

